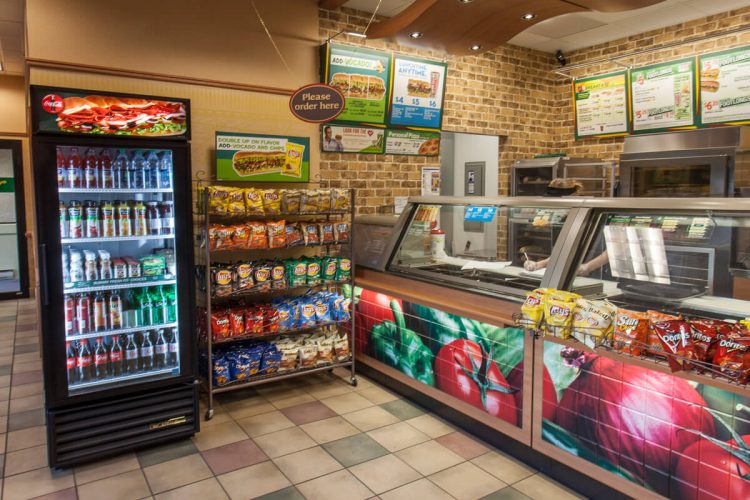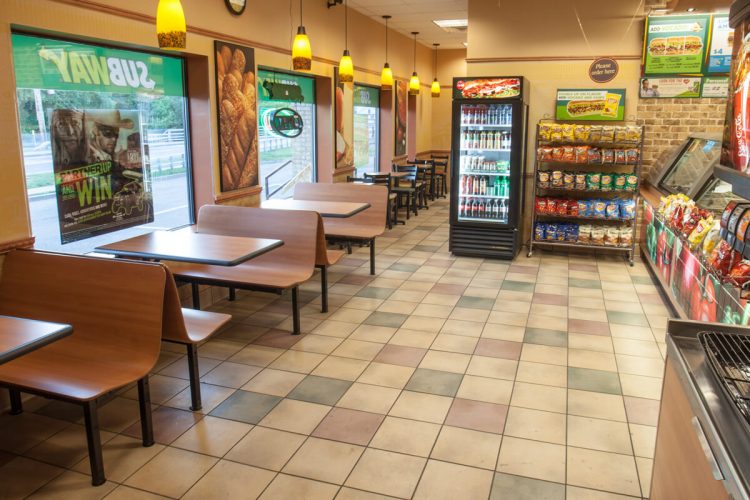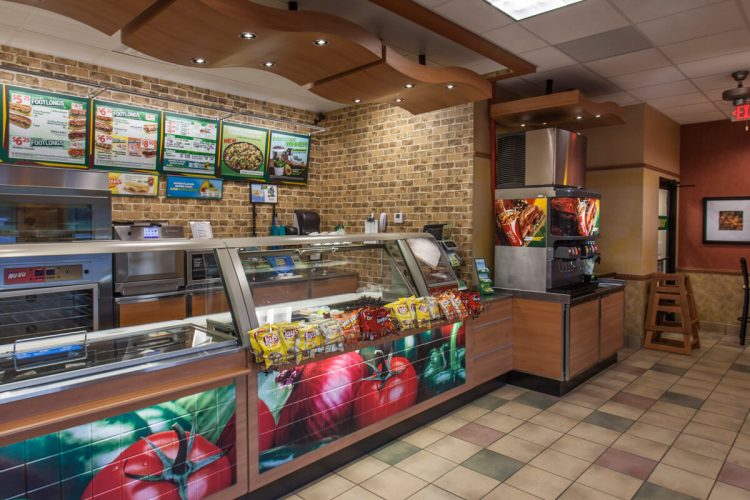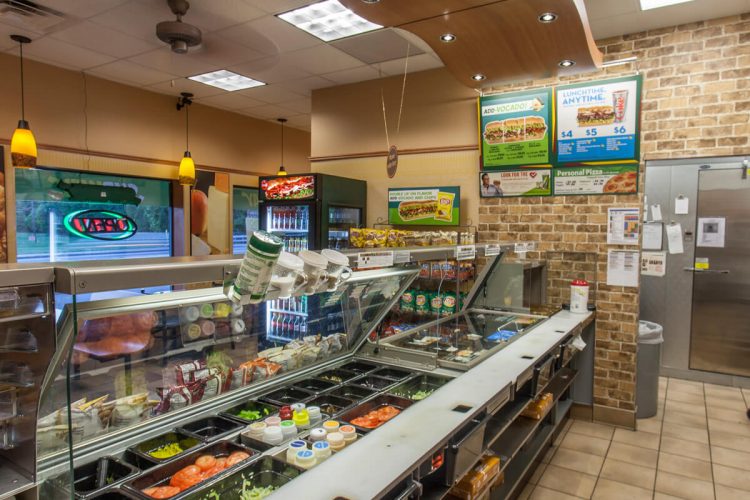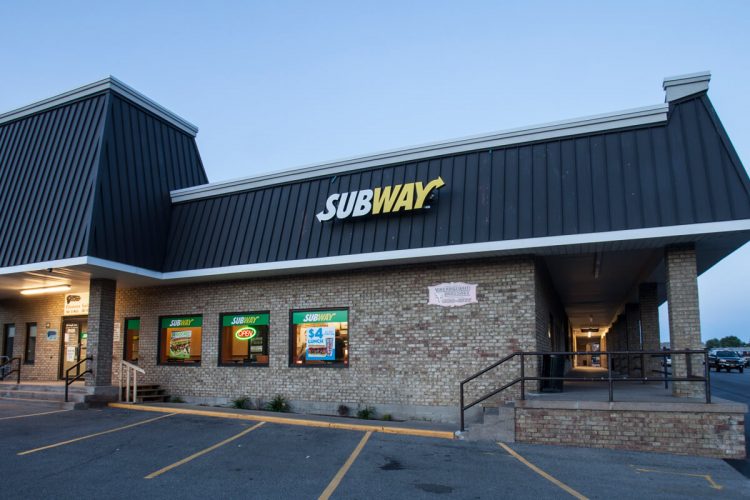Client
Private Franchisee
Size
2,000 square-feet
Project Summary
Empire has teamed with local firm Fenity Associates Architects for design of the new Hilton Subway location at 98 South Avenue in the existing Tops Plaza.
Project Map
Completed April, 2013
Related Projects
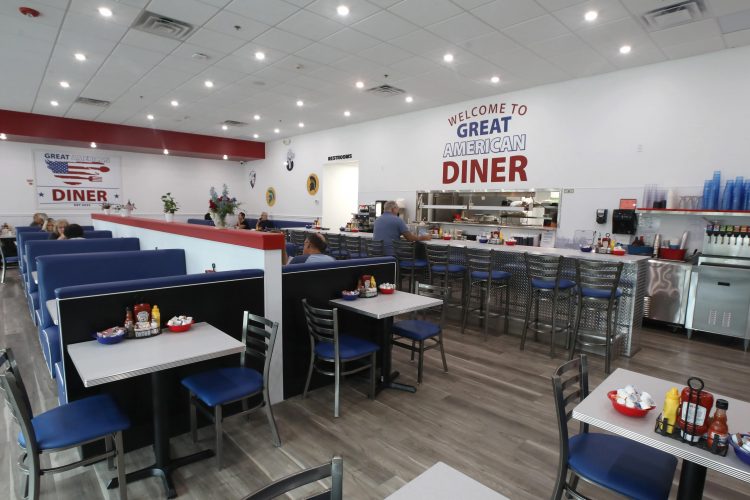
Great American Diner – Greece
Design and build-out of a new restaurant location
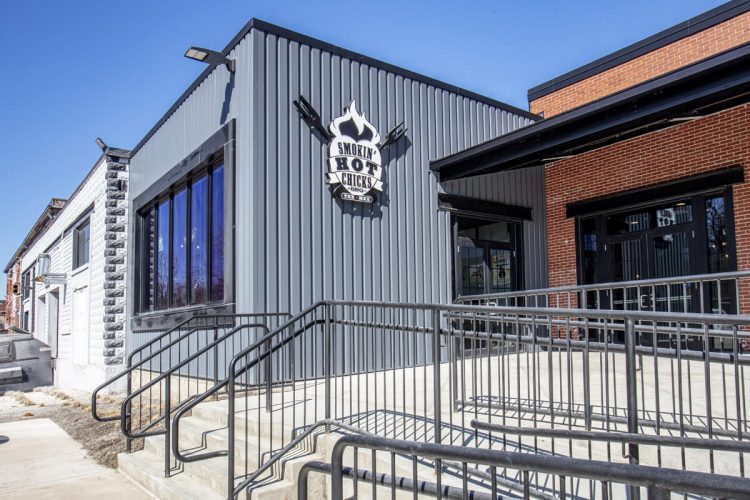
Smokin’ Hot Chicks BBQ
Design and construction of the 4,200 square-foot interior restaurant build-out.
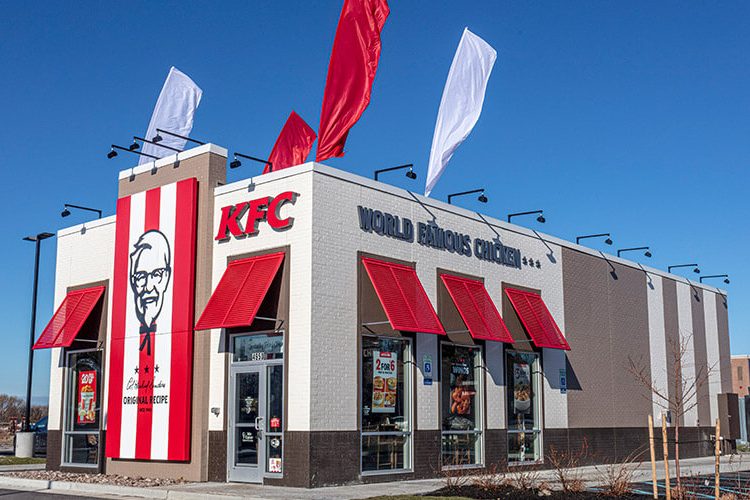
Kentucky Fried Chicken
Ground-up construction of three restaurant locations.
